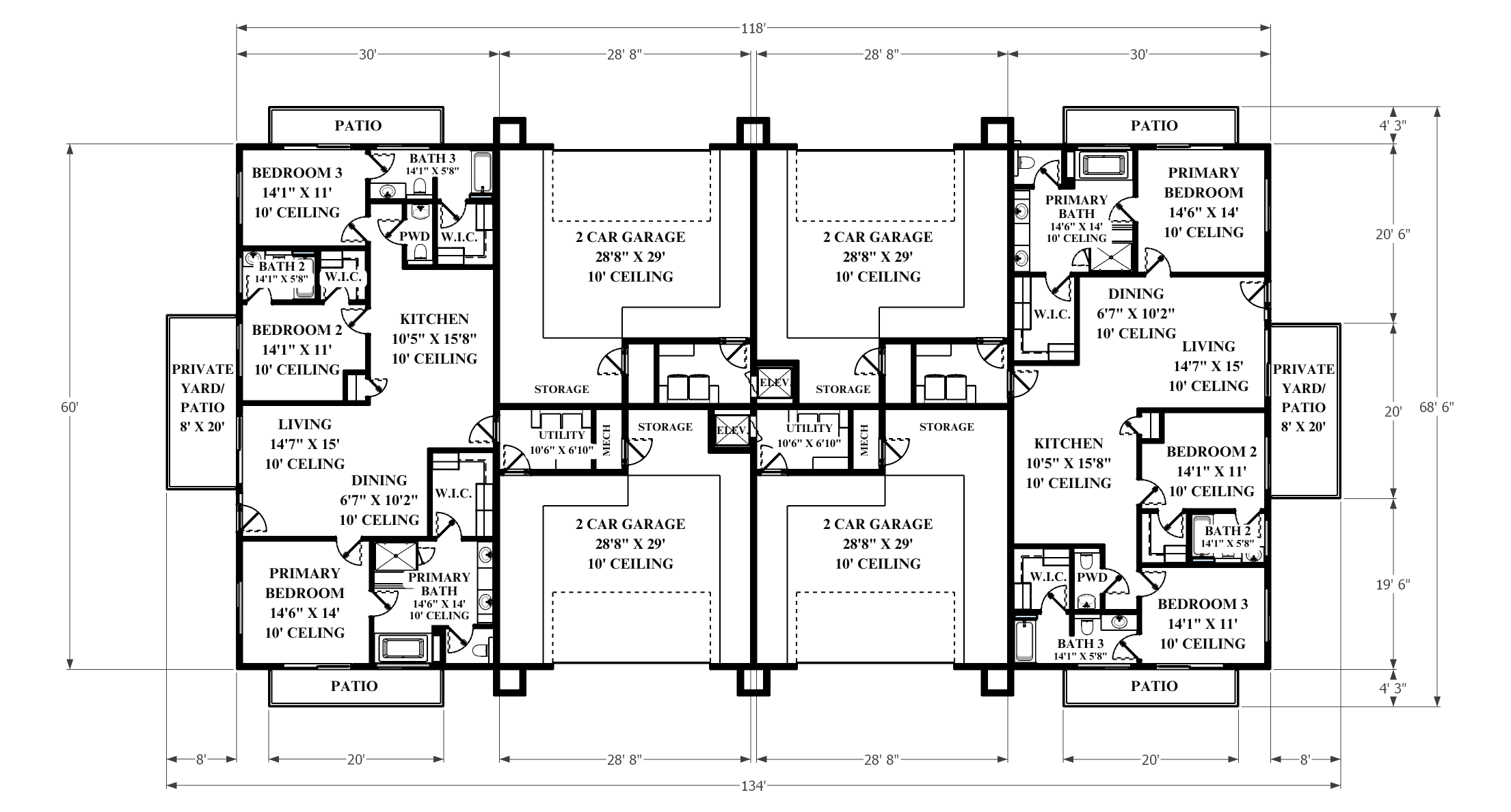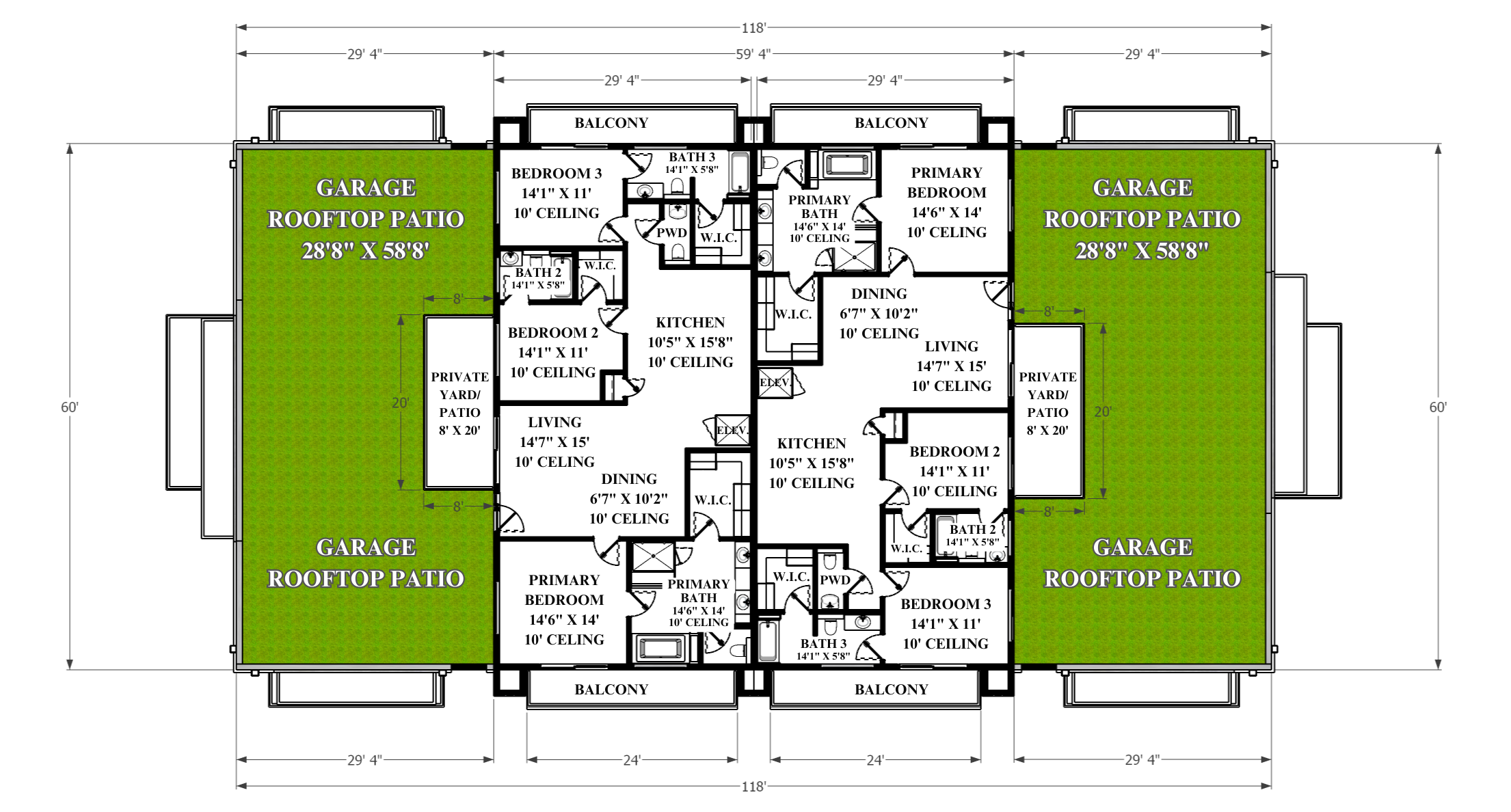3-BEDROOM 4-PLEX MODEL
4 Total apartments
3-Bedroom, 3.5 baths each apartment
Elevator Access for all Upstairs Units
Ea. 3-Bedroom Apartment Sq Ft: 1848
Total Living Area Sq Ft: 7392
Total 3 Rooftop Patios Sq Ft: 7200
Total - 3 Private Patios Per Unit Sq Ft: 1320
2 Car attached garage per Unit (8 total cars)
Garages Sq Ft: 3166
4 Car Driveway per Unit (16 total cars)
Total Building Areas Sq Ft: 19,078
2 Story Insulated Concrete Panel Construction
Professionally Interior Design Furnished & Staged
FLOORPLAN SPECIFICATIONS:
3-BEDROOM 4-PLEX EXTERIOR RENDERINGS
3-BEDROOM 4-PLEX INTERIOR RENDERINGS
3-BEDROOM 4-PLEX FLOORPLAN DOWNSTAIRS
3-BEDROOM 4-PLEX FLOORPLAN UPSTAIRS
3-BEDROOM 4-PLEX FLOORPLAN ROOFTOP PATIO AREAS

1ST YEAR PROJECTS






